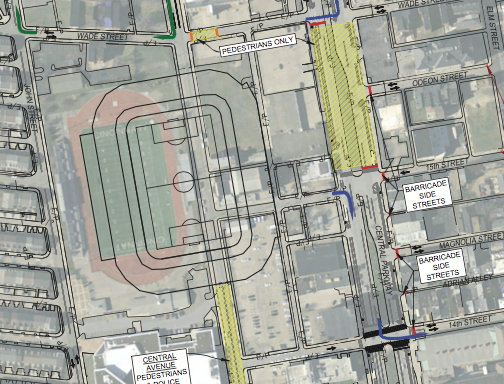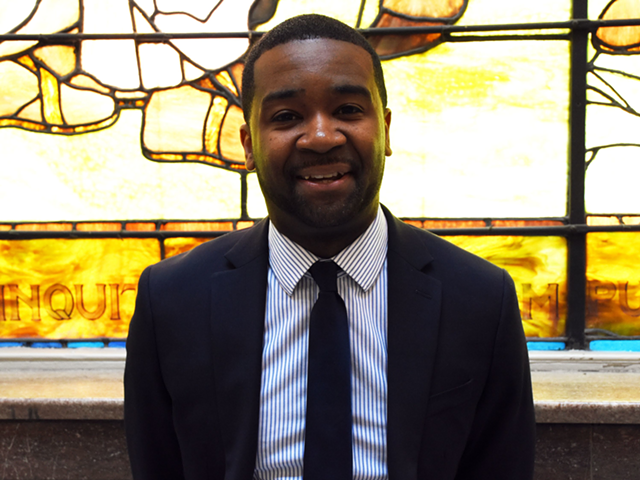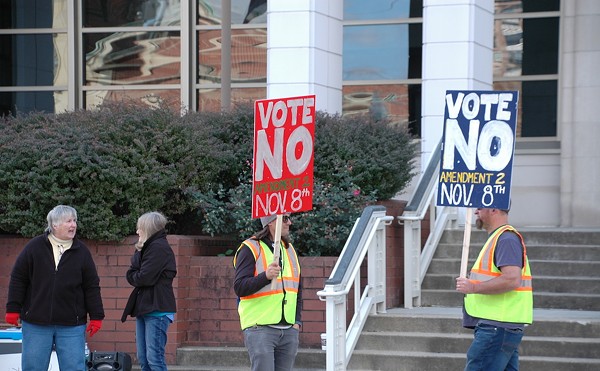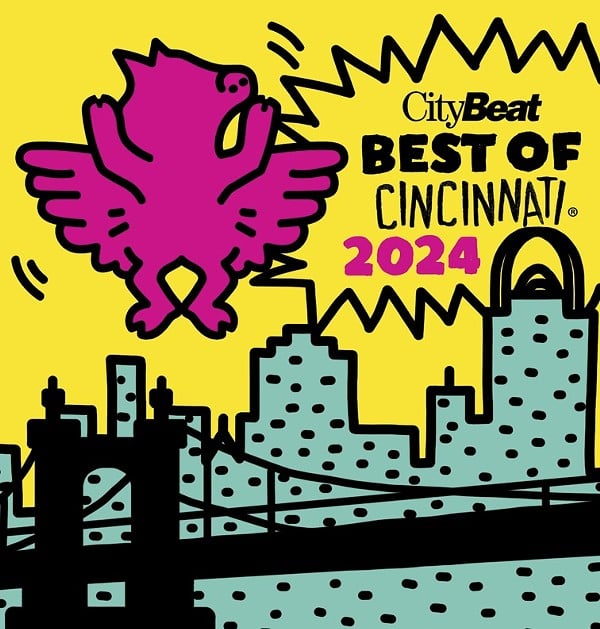We’re getting a clearer picture about Cincinnati’s coming Major League Soccer stadium.
FC Cincinnati filed more detailed preliminary plans for its $200 million soccer stadium in the West End with the Cincinnati Planning Commission this week.
Those plans reveal more about the size of the facility, the schedule of events likely to be held there, the timing of the stadium’s construction, parking considerations and some potential street closures on game days, including a proposal that would close a portion of Central Parkway between Wade and West 15th streets to drivers on days when the team is playing.
The documents also reveal the team is looking at retail, residential and office developments around the stadium on Central Parkway and Wade Streets.
According to the filing, the 26,500-seat stadium site will straddle Central Ave. and cover more than 21 acres. The stadium itself will be 110 feet tall at its highest — about twice as tall as Cincinnati Public Schools’ existing Stargel Stadium, which will be rebuilt across Ezzard Charles Drive.
The stadium would host about 25 home games a year when it opens in 2021 as well as another six to eight exhibition events and three or four concerts and community events during the year. Games would start as early as 1 p.m. and as late as 8 p.m., with the stadium operating until 1 a.m. during night games.
FCC would construct about 500 of the required 5,300 parking spaces onsite in the form of underground garages and surface lots, while Hamilton County will build a parking garage just outside the stadium off of Central Parkway with another 500-1,000 spaces. The team says the rest of the parking will come from various sites within about two-thirds of a mile of the facility.
The city’s parking requirements stipulate that a developer must include one parking space for every five seats in a stadium within 600 feet of the facility. But FCC says that isn’t feasible in this case.
“Providing the required 5,300 parking spaces on site or within 600 feet of the stadium is not practical nor is it desirable from a traffic management standpoint,” the team’s filing reads. “Reds and Bengals games consistently utilize parking more than 600 feet away from those facilities. However, parking facilities need to be provided within a reasonable distance of the proposed stadium with adequate pedestrian access and/or shuttling services.”
An inventory commissioned by the team from the Kleingers Group estimates 6,135 spaces will be available within a 15-minute walk from the facility.
There are two sites around the stadium where the team is looking at future development. One, on Central Parkway, could include 100,000 square feet of development that might be any combination of 120 units of housing, 32,000 feet of retail space, a 175-room hotel, a food market, daycare or community learning center, office space or other options. Another location on Wade Street could see 90 units of housing, 13,000 square feet of retail space, a 130-room hotel or any combination of those or other uses up to 62,500 square feet.
Demolition has already begun at Stargel and several other parcels across the street and will continue through February. FCC is still working to finish acquiring land at the site, however, including the State Theater at the corner of West 15th Street and Central Avenue. That building, owned by Lighthouse Ministries, was constructed in 1915 and is one of the West End’s last remaining historic theaters. Representatives of the church say they’re working with the team to find a new location and should be moving in the coming month or two. The documents FCC submitted to the planning commission indicate they are hoping to close on the property by Dec. 31.
The planning commission must approve FC Cincinnati’s request for zoning changes for the project to go forward. The commission will likely consider those changes at a meeting in January. After that, Cincinnati City Council must give its final approval, likely at a council meeting in February.






