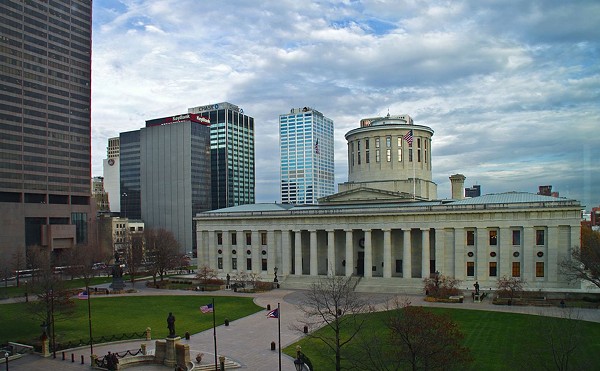|
Classrooms are arranged in "pods." The front entrance is in the back of the building. Oh, and did I mention it rests 17 feet above ground on stilts?
As one of only two Cincinnati Public Schools to house grades K-12 in one building — well, maybe not one building exactly — it's quite clear that, architecturally speaking, RIVERVIEW EAST ACADEMY is certainly not your traditional school.
When talking about the exterior of the building, I've most often heard people compare it to a prison. A little harsh in my opinion, but this certainly speaks to the unconventional, unexpected nature of the structure.
I tend to view the segmentation and leg-like stilts as a sort of futuristic centipede. (Hallucinogens probably help this interpretation). There's also something about the boxy, geometric, vaguely IKEA-like feel to the exterior which makes me think this is what grade school in Sweden must look like. But please feel free to interpret for yourself.
This unconventional school is divided into three interconnected buildings: one for administrative and arts facilities; an outstanding gymnasium and "cafetorium" (cafeteria/auditorium); two buildings that house unique classrooms or pods. Each pod (eight per building) contains four classrooms centered around a group space, or "extended learning area," with a bathroom. According to staff members, the students love this arrangement because it fosters a sense of individualized communities.
In contrast with the exterior, the interior has a distinctly inviting sense of warmth that Principal Eugene Smith believes has much to do with its color scheme. Bright yellows, apple greens, peachy oranges and a variety of blues can be found on walls and floors throughout.
Since pods can contain several grade levels at a time, students and teachers refer to them by colors rather than numbers.
Color also plays a part in the water theme, which flows throughout the building, as the blue and green carpets are apparently meant to mimic the neighboring Ohio River.
Continuing this theme, the circular windows in the hallways connecting the pods at first reminded me of the viewing holes one might find in an aquarium. Only later did Riverview teacher Helen Elfenbein inform me that they're actually meant to mimic cruise ship portholes. So I wasn't too far off.
The most noticeable and dramatic river-inspired element, however, is the undulating curve of the cafetorium. The expansive floor-to-ceiling windows of this communal space offer up-close views of the river when the foliage permits, further highlighting the school's proximity to the waterway.
Speaking of, what about flooding? The building's design might prevent it from structural damage, but that doesn't mean it will be easily accessible to the people who would need it in such a crisis. While rowing to class would certainly be an adventure, I initially wondered about the practicality of building a school on a well-known floodplain.
Riverview is more than just a school. It's also a pivotal community learning center designed to serve not only students but also their parents and members of the greater community.
According the American Institute of Architects, local residents were highly involved in the choice of site, taking five years to reach a decision. In the end, despite the inherent risks, AIA states, "the community insisted on this property because they wanted the green space and because it is the center of the community."
Part of Riverview East Academy's bold charm therefore lies in the fact that it embraces this risk and succeeds in offering a truly unique learning environment, both inside and out.
Riverview East Academy is located at 3555 Kellogg Ave., East End.





